Snow Park Base Transformation
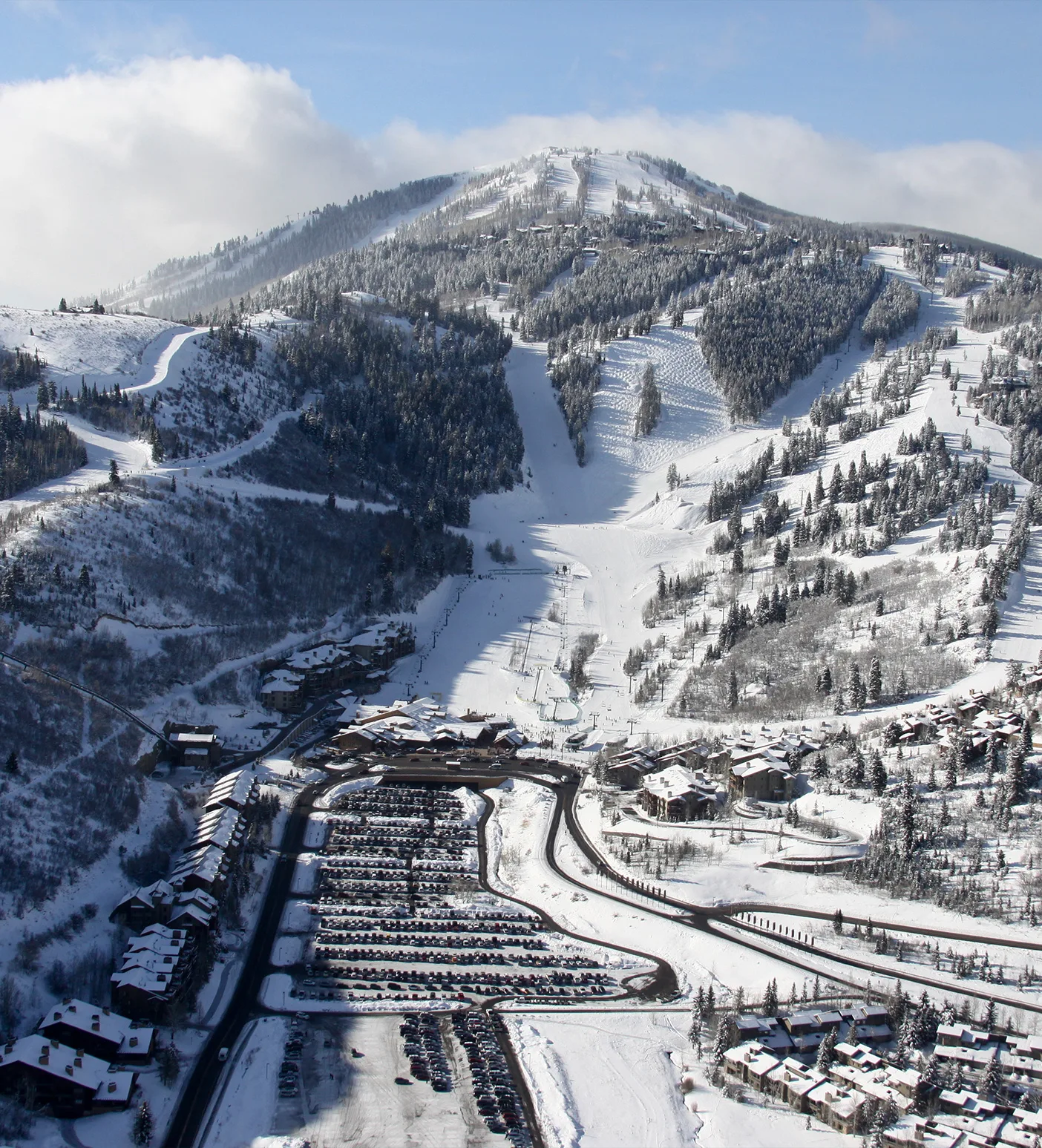
our vision
A New Era of Excellence
Welcome to your new home base — where world-class amenities meet a one-of-a-kind experience. Explore a reimagined Deer Valley with diverse dining and shopping, elevated lodging, community events, improved mountain access, and more.
redesigned and reimagined
Current Plans in Progress

A Leading Destination
WITH NEW SHOPS, RESTAURANTS, AND APRÈS VENUES
Whether you’re looking for curated food & beverage or elevated retail experiences, the new Snow Park Base Village will be a walkable, pedestrian-friendly destination with new experiences around every corner.
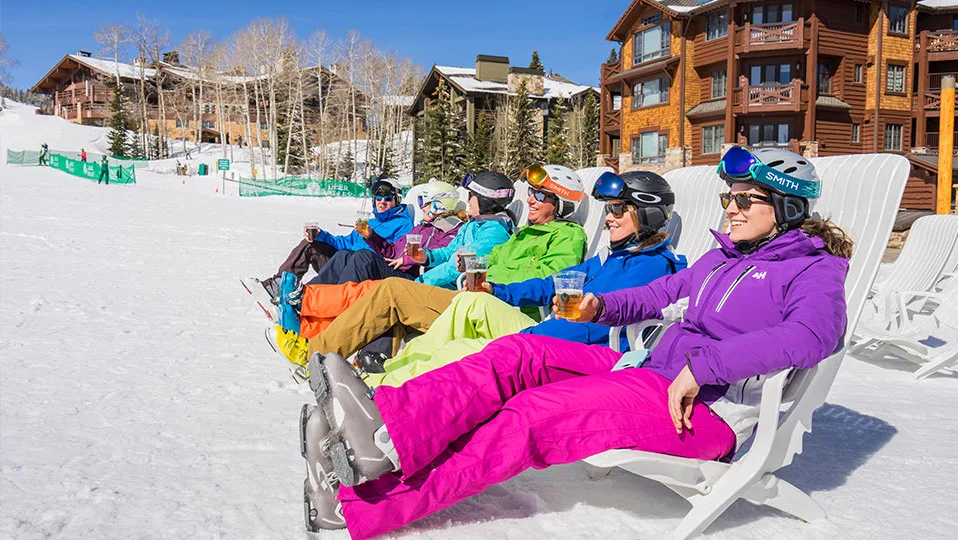
Expansive Slope-Side Access
With a New Express Gondola and Ski Beach
Featuring a seamless transition from the mountains to the new village, experience skiing like no other with North America’s largest ski beach, stunning mountain views, and a new 10-passenger addition to our expansive gondola network that connects Snow Park Village to the Mayflower base area.
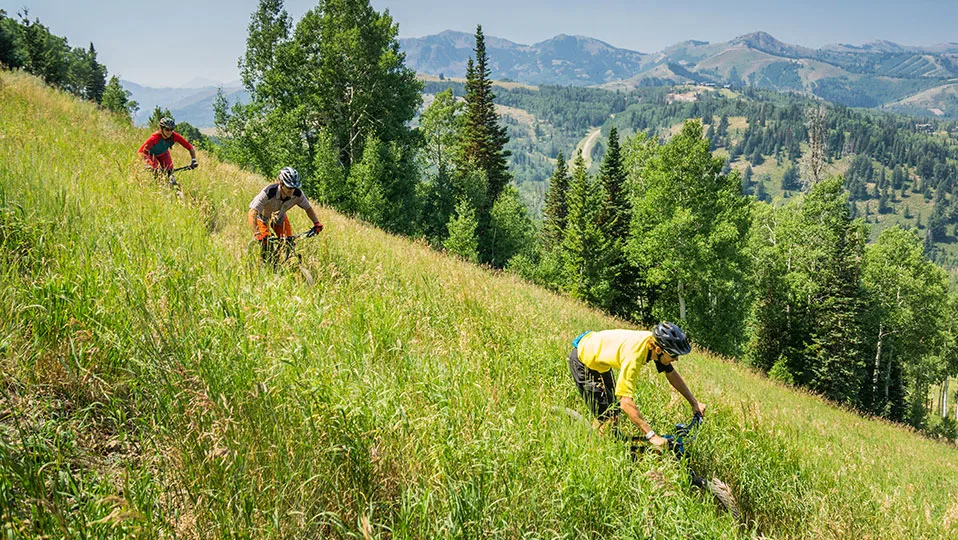
Your New Local Spot
With Events and Activities for all seasons
From our iconic concert series to world-class mountain biking, there’s something for everyone in our community to enjoy. Designed with our community in mind, our plans include year-round events, improvements to our amphitheater, and new venues.

Fostering Community
With Year-Round Experiences
With easy access for guests and community residents, the Snow Park Base Village Project will include unique events, fun activities, and spaces for bringing locals together.
03/26/2024 – Community Workshop
Snow Park Village Plans
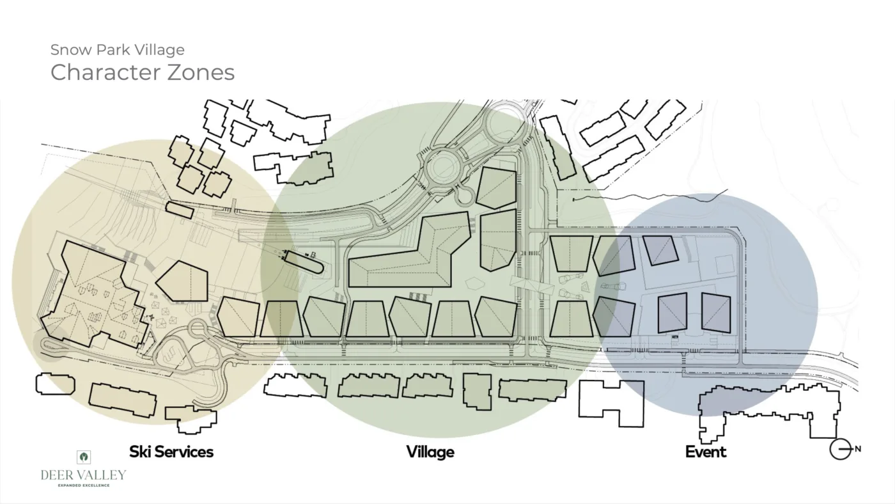
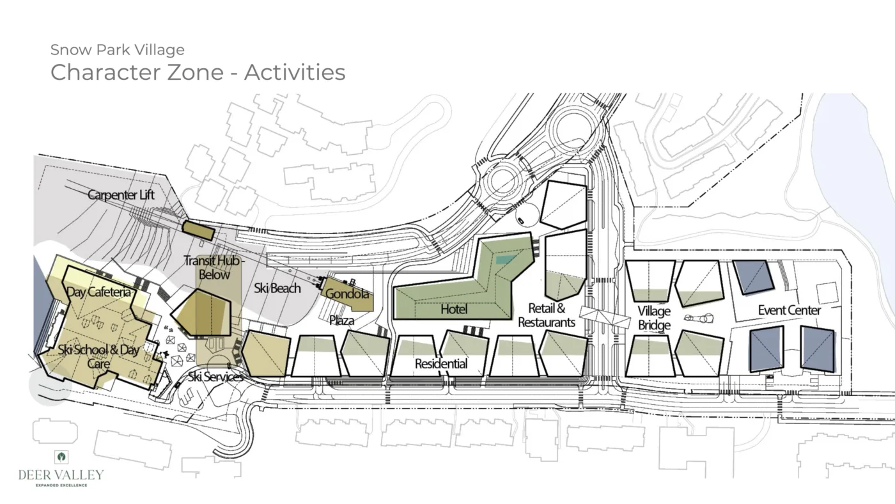
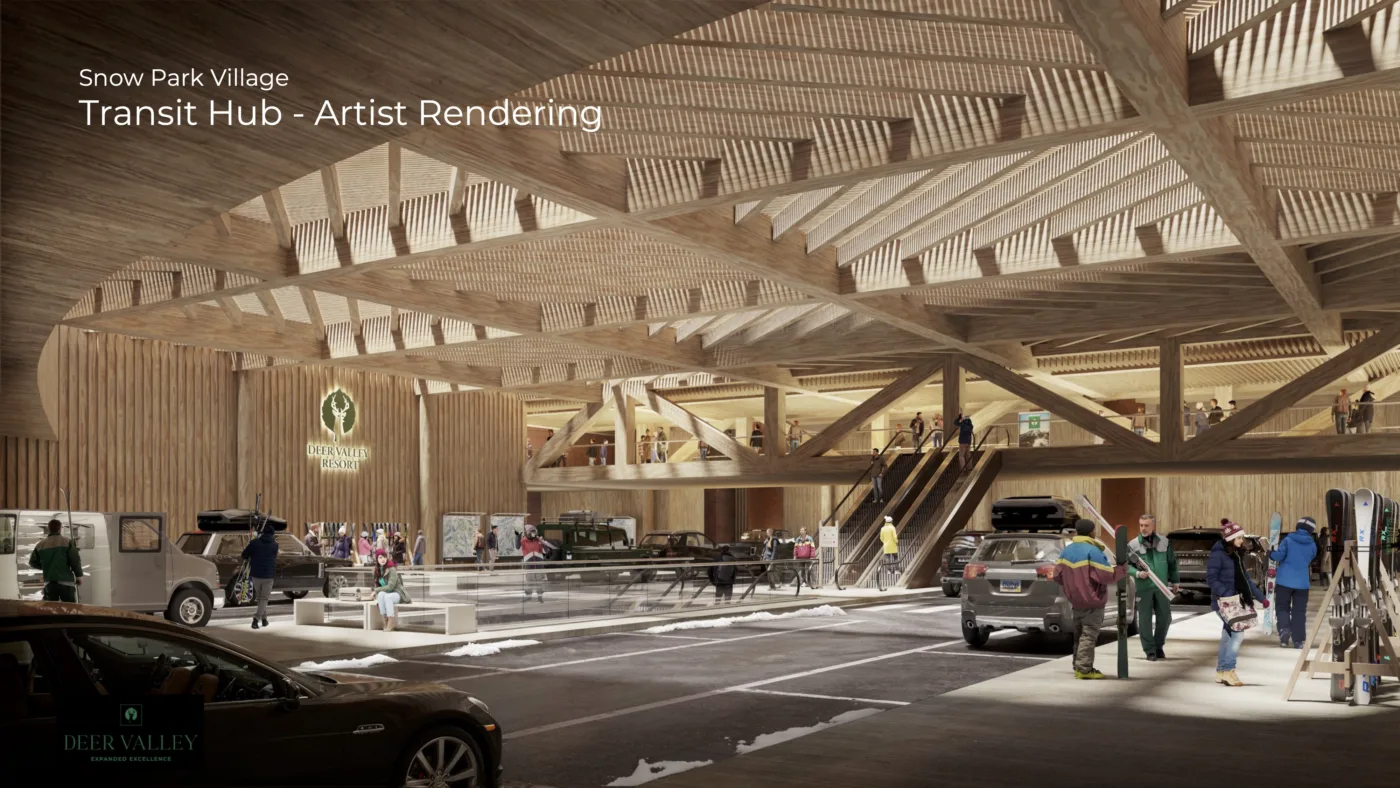
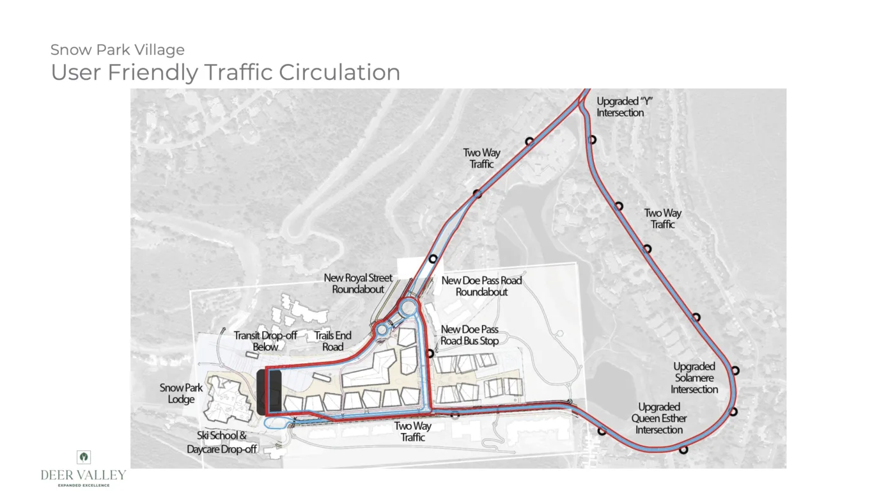
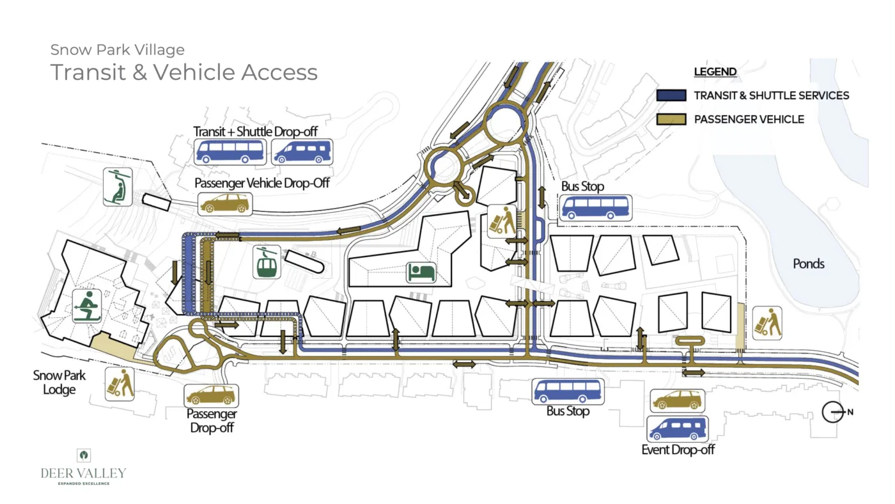
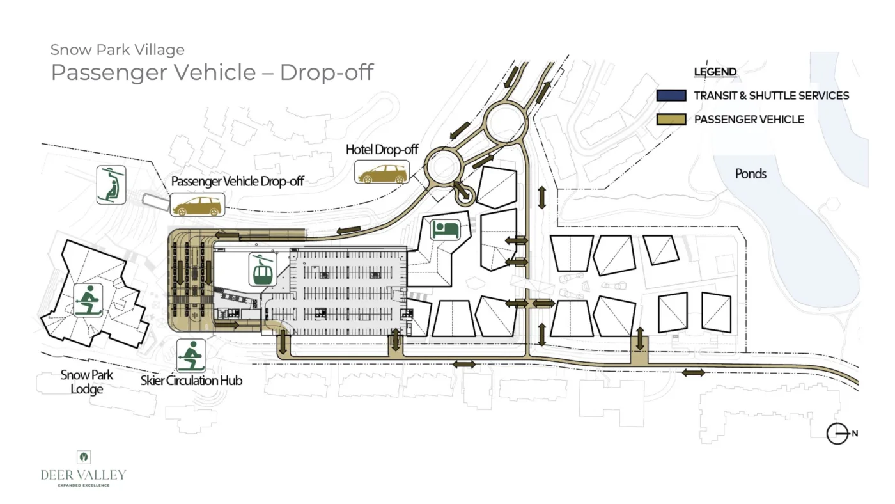
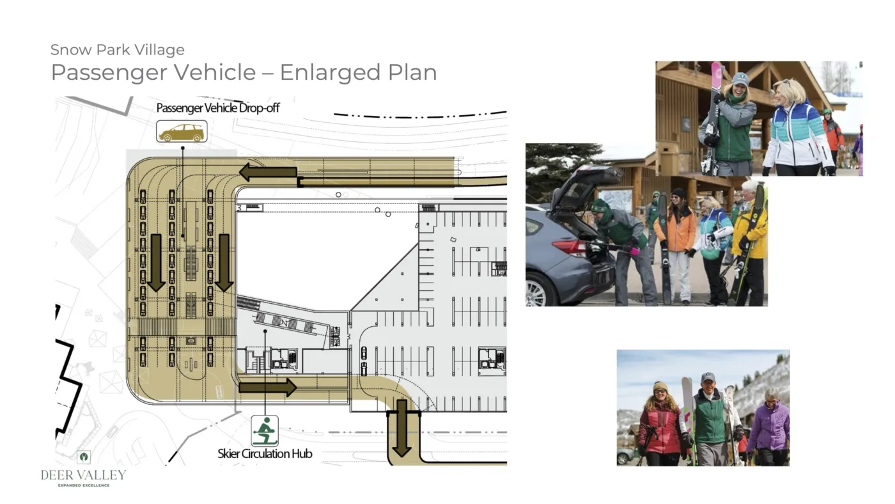
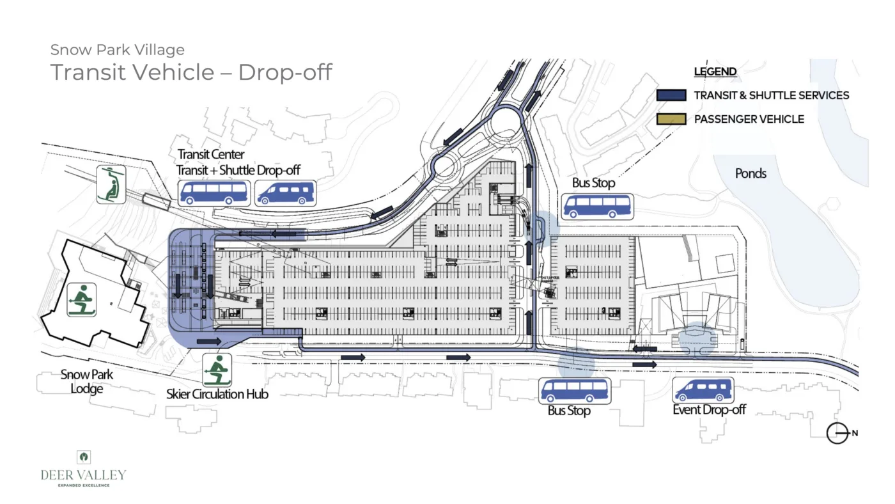
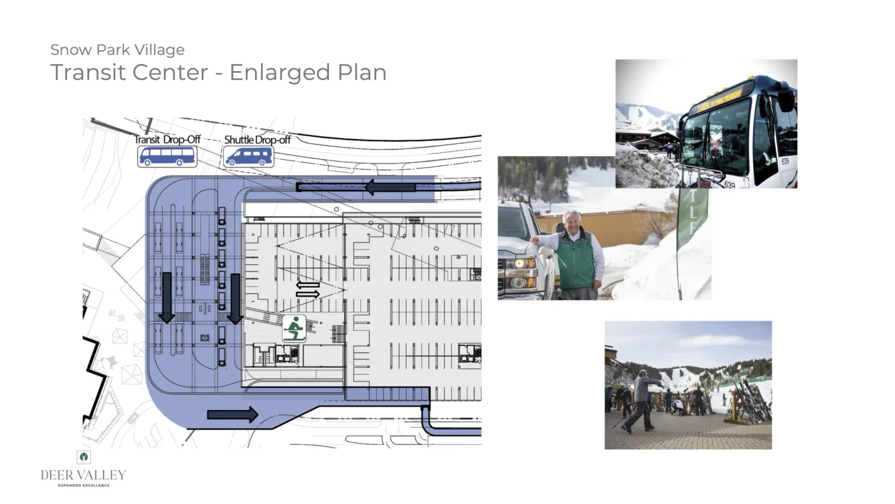
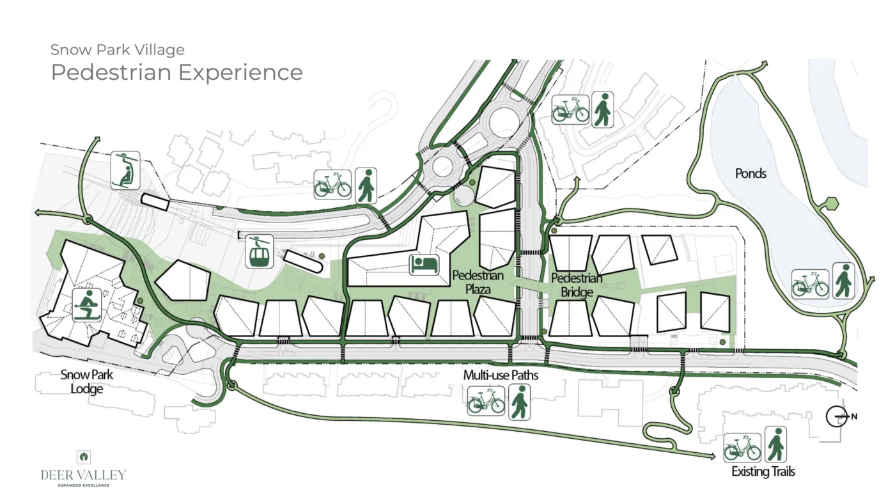
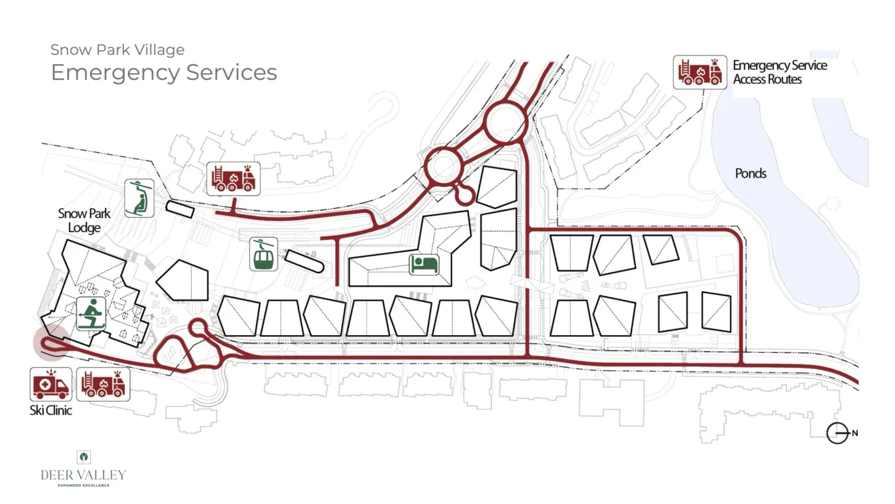
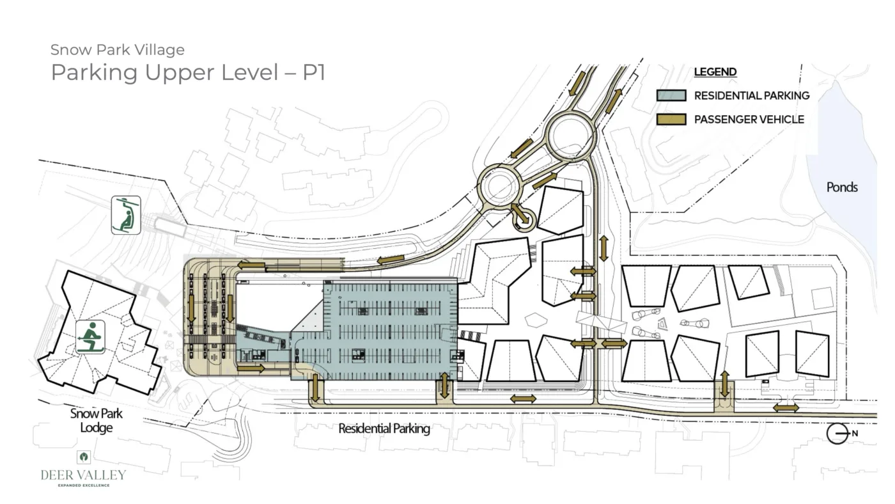
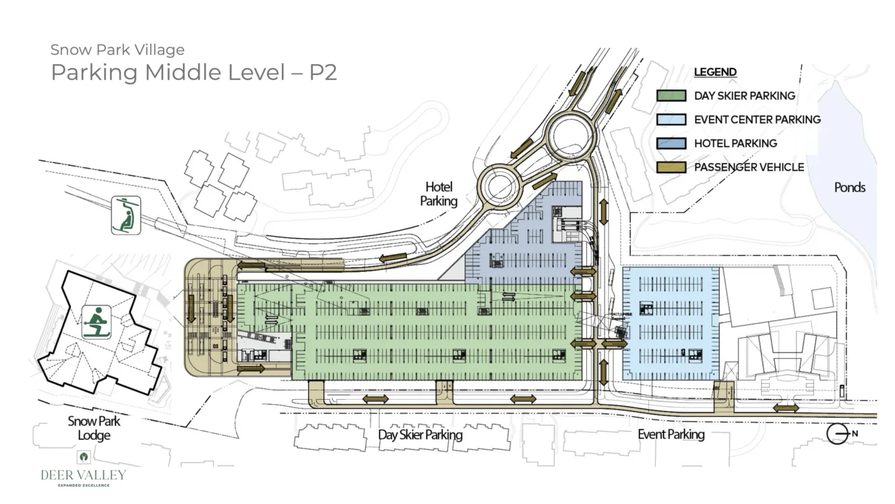
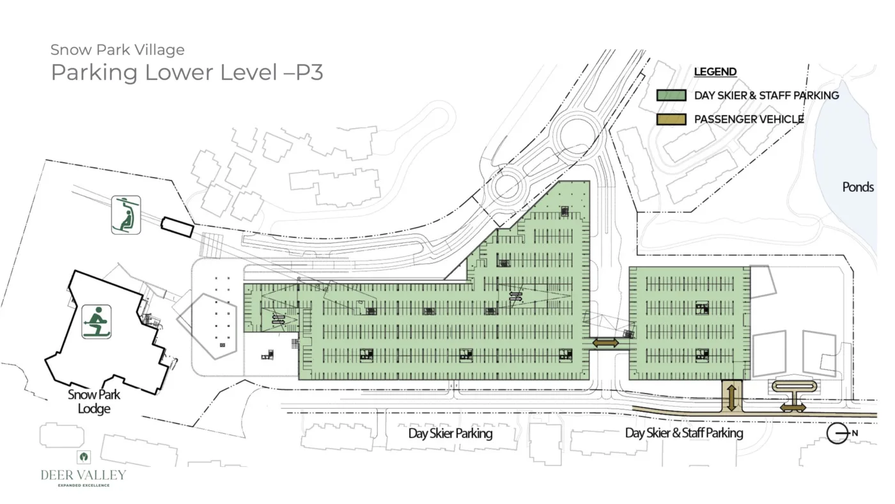
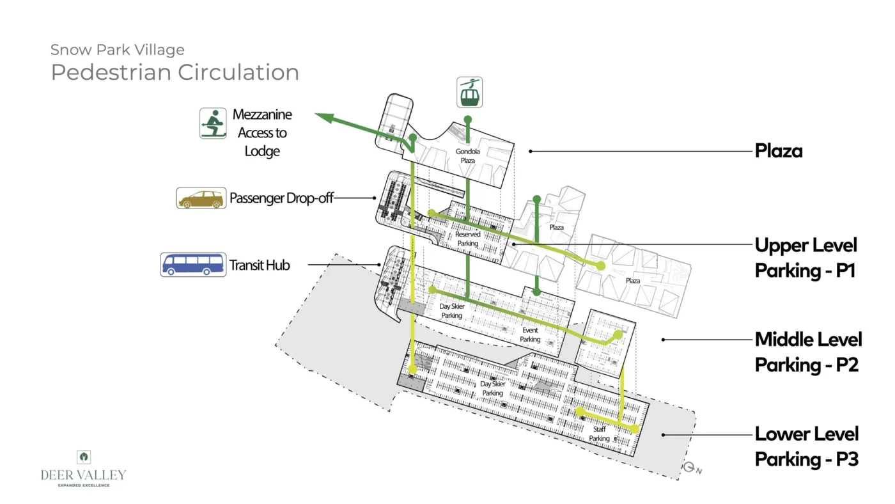
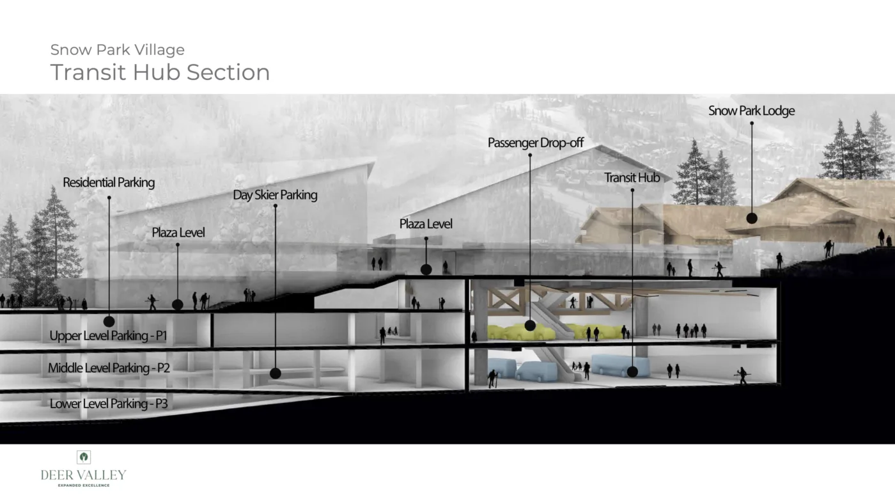
what’s being planned
Snow Park Base Transformation
• New curated shops and restaurants
• Structured parking with direct access to a pedestrian plaza and lift infrastructure
• State-of-the-art Multi-Modal Transit Center
• Expansive slope-side access

Savor Every season
Where the Smallest Details Make the Biggest Difference
eyebrow copy
Year-Round Events


eyebrow copy
World-Class Spa and Fitness Center
eyebrow copy
Unforgettable Memories
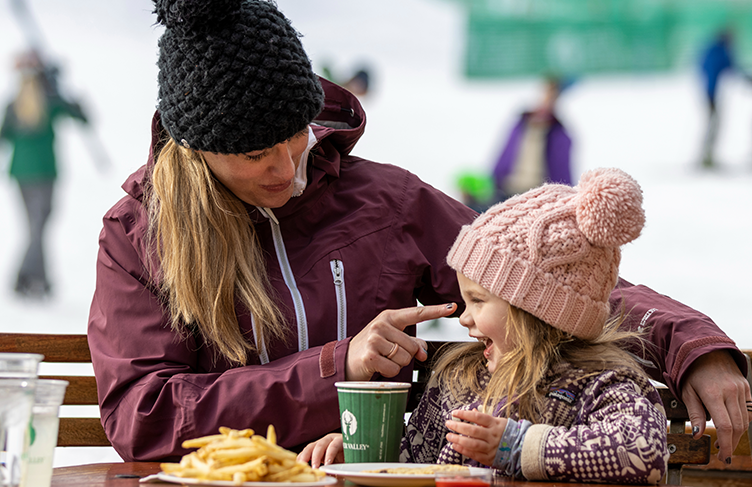

eyebrow copy
Elevated Amenities
eyebrow copy
Curated Dining Experiences

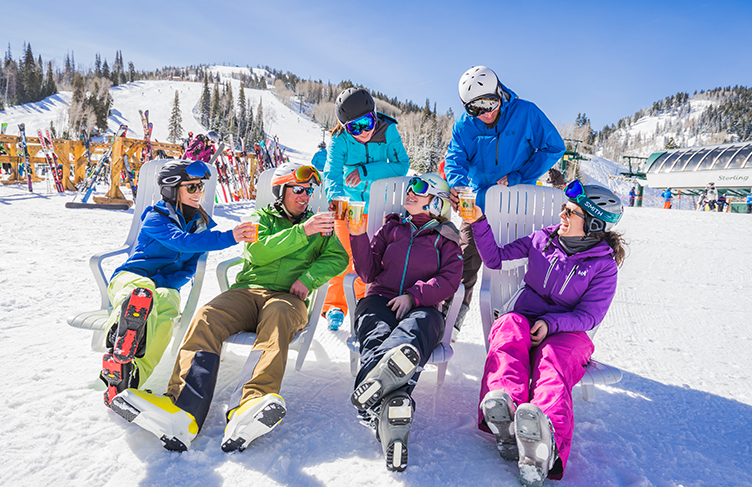
eyebrow copy
Expanded Ski Beach
MORE INFORMATION
Frequently Asked Questions
Expanded Excellence™ is a collection of projects that will evolve and elevate the Deer Valley experience for future generations. From the experiences that await you in our Major Terrain Expansion anchored by the New Village and Portal to the bustling energy of a reimagined Snow Park Village to the Revitalization of Existing Facilities.
The Snow Park Lodge has been an iconic entry point for Deer Valley skiers since the opening of the resort in 1981. For more than 40 years, much of the original Deer Valley master plan — submitted by the resort founders and approved by Park City officials in 1977 — has been achieved; the last major piece being the original vision is the Snow Park base area.
Effectuating the vision for the Snow Park base means investing in Deer Valley’s storied legacy for decades to come, while further elevating the guest experience and setting a higher industry standard, something for which Deer Valley is well known. In keeping with the resort’s 40-year vision, there will be no variances from Deer Valley Resort’s previously approved Master Plan Development agreement with Park City Municipal Corporation.
Pending approvals, construction may begin in 2024 on utilities and other infrastructure improvements. We hope to begin the construction on the rest of the base village in 2025. Our goal is to complete work on the entire Snow Park Village area as soon as we can, to minimize disruption to our guests and the community. We will share additional schedule information as things progress.
The Snow Park Base Village project benefits not only the community of Deer Valley, but the wider community by providing new amenities, investment in infrastructure, expanded childcare, bike lanes, and much-needed public transit options and improvements to overall pedestrian safety.
The Park City Council unanimously voted to move forward on an unprecedented public-private partnership with Deer Valley Resort on Thursday, December 14, 2023. The agreement provides a roadmap that allows Deer Valley to move forward with their application to redevelop the Snow Park Base, while providing Park City with valuable community benefits that help address two of the Council’s top priorities: transportation and housing. The Council also unanimously approved an ordinance vacating portions of right-of-way at the Snow Park base to facilitate the new development’s design.
“As we begin to prepare to host another Winter Olympics, we must work together to build a Park City that is equipped to meet future challenges. Deer Valley has risen to the occasion as a community partner,” said Mayor Nann Worel. “I want to thank everyone, especially our residents, who spent the last several months voicing their support and concerns regarding this complex and important issue. Please stay in the conversation as we move forward together.”
The framework of this partnership is articulated in a letter of intent which provides:
• $15 million from Deer Valley (with an equal match from Park City) for a regional transportation facility, which could potentially include affordable housing
• 20% reduction in parking for day skiers, resulting in a traffic reduction during peak times
• A gondola transportation network connecting the Mayflower area off U.S. 40 to Snow Park
As part of this community engagement process, the plan will evolve and then return to the Planning Commission for review.
As we have contemplated and considered options for the Snow Park base, we have been aware of the need to create a space that is compatible and complements its surroundings and limits disruption, both during construction and over the long term. We hope to achieve both of those goals with good planning, good partners, and good relations with our neighbors and community members. There will be no variances to the Deer Valley Resort’s Master Plan Development Agreement with Park City Municipal Corporation. We will be reaching out to neighboring residents and the broader community regularly throughout the remainder of the land use process. Questions regarding the project can be submitted here.

Stay Informed
Follow Our Journey of Expanded Excellence™
Sign up to stay current on future development plans, exclusive news, and events.